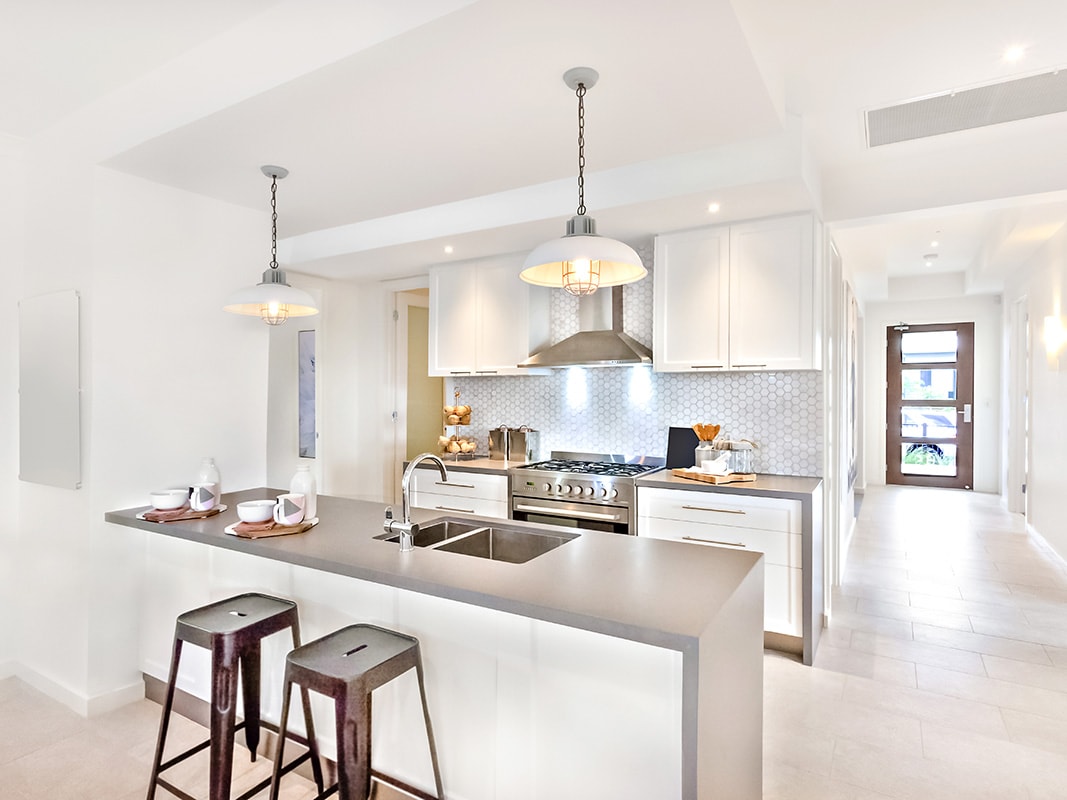A kitchen island is so more than just an extra countertop it’s actually the centrepiece of your kitchen where meals are prepared, conversations happen, and where family and friends gather. A kitchen island enhances both functionality and aesthetics of the space, offering additional workspace, storage and even seating. But designing the perfect island requires careful planning, so getting the size, layout and purpose right can make all the difference between a kitchen that feels seamless and one that feels cluttered.
With so many options available, it’s easy to get carried away and make design mistakes that could impact the practicality of your kitchen. Whether you’re renovating an existing kitchen or designing a new one, understanding some of the do’s and don’ts of kitchen island design can help you create a space that is both stylish and efficient.
The Do’s of Kitchen Island Design
Define the Function
Before settling on a design, think about how you will use your kitchen island. Is it primarily for cooking, food preparation, dining or a combination of these functions? If cooking is the main purpose, you may want to include a cooktop, a downdraft range hood and storage for pots and pans. If food prep is the priority, a built in sink with a spacious chopping area and easy to access storage is ideal. Those who want a casual dining space should focus on seating arrangements and under-bench storage for dishes and cutlery. By defining the island’s primary function, you can design it to meet your needs while maintaining a sleek and uncluttered appearance.
Get the Dimensions Right
Size plays a crucial role in how practical your kitchen island will be. Too small, and it won’t be useful while too large and it can disrupt the workflow of the kitchen. Ideally, a kitchen island should be at least 1 metre wide and positioned with a minimum of 1 metre of clearance around it to allow for easy movement. If you have a large kitchen, a double island may be a better solution than a single oversized one. The key is to ensure there is enough room to move comfortably while maximizing counter and storage space.
Match the Design with Your Kitchen Style
Your kitchen island should complement the overall design of your kitchen. Whether you have a modern, minimalist or farmhouse style kitchen, the island should seamlessly blend in rather than stand out awkwardly. Choosing materials, colours and lighting that match the surrounding cabinetry and appliances helps create a cohesive look. For contemporary kitchens, sleek stone countertops with metallic pendant lights can add a polished feel, while warm wood finishes can bring a rustic charm to traditional spaces.
The Don’ts of Kitchen Island Design
Avoid Poor Seating Arrangements
Seating is a key feature of many kitchen islands, but it needs to be planned thoughtfully. Standard benchtop heights should be around 900mm, paired with stools that are around 700mm high for comfortable dining. Each seat should have at least 600mm of width to avoid a cramped feel, and a benchtop overhang of around 400mm allows for proper legroom. Ignoring these spacing considerations can result in an uncomfortable dining experience and an awkwardly positioned island.
Don’t Skimp on Storage
One of the biggest mistakes homeowners make is not incorporating enough storage into their kitchen islands. While an island can look sleek and modern, it should also be practical. Including deep drawers, pullout shelves and compartmentalised sections for utensils, spices and appliances ensures that everything has its place. For those who need even more storage, installing cabinets on both sides of the island can provide extra space for items that aren’t used daily.
Bigger Isn’t Always Better
While it may be tempting to install the biggest island possible, an oversized island can be difficult to clean and disrupt the kitchen’s workflow. If the island is too wide, reaching the centre becomes a challenge, making cleaning and food preparation more cumbersome. Instead, focus on a well proportioned island that allows easy access to all areas while keeping movement in the kitchen fluid and natural.
Bringing Your Kitchen Island Vision to Life
A well designed kitchen island can enhance your kitchen’s functionality and aesthetic appeal. By carefully considering its purpose, size, and style, you can create a centrepiece that enhances the way you cook, dine, and entertain. If you’re planning a kitchen renovation and need expert advice on plumbing fixtures or installation, Shane Rolfe Plumbing in Brisbane is here to help ensure your kitchen island is as practical as it is stylish.

